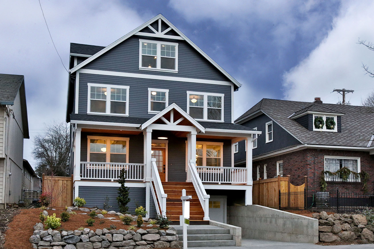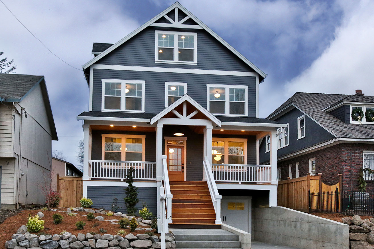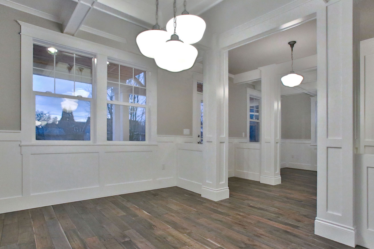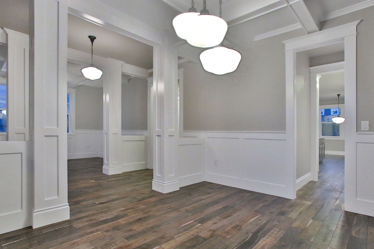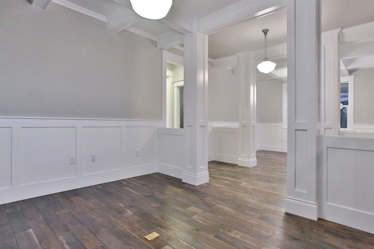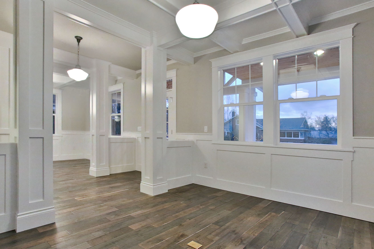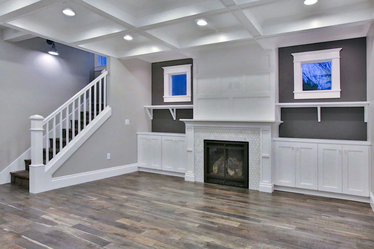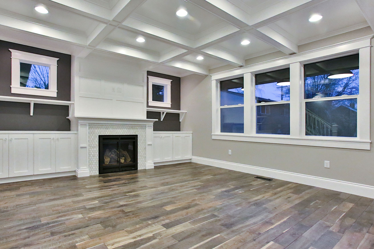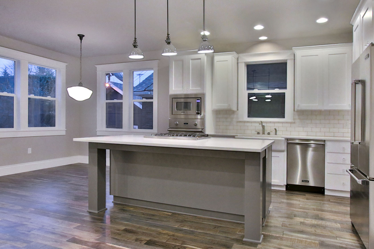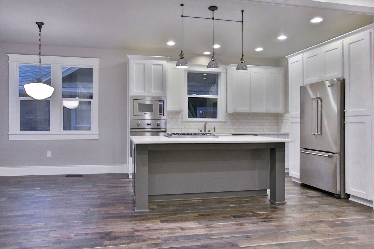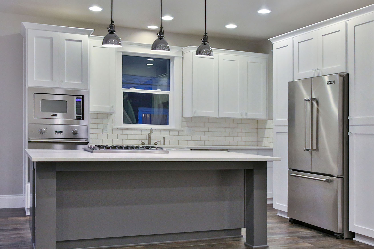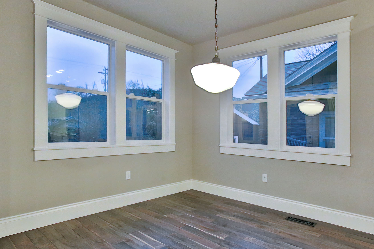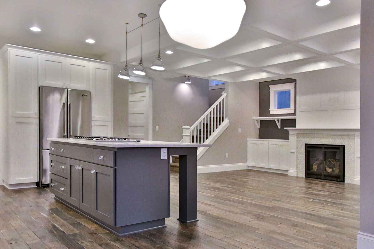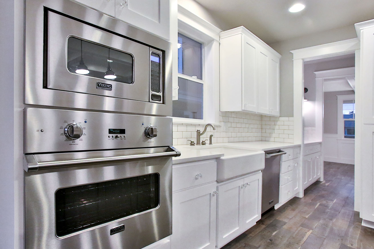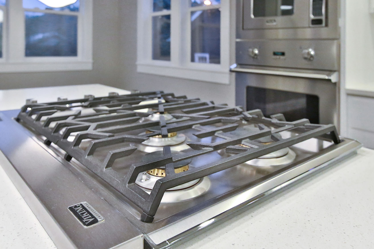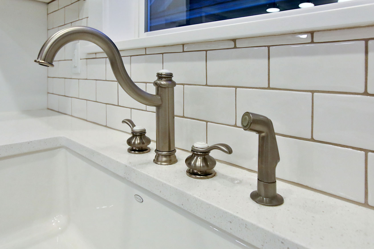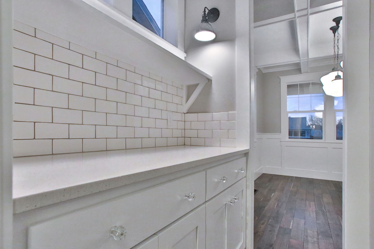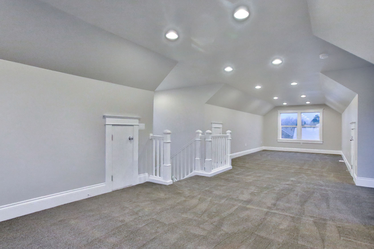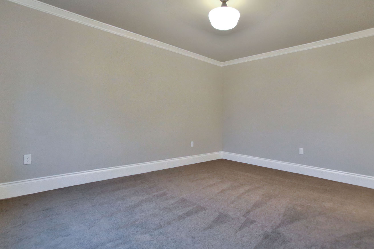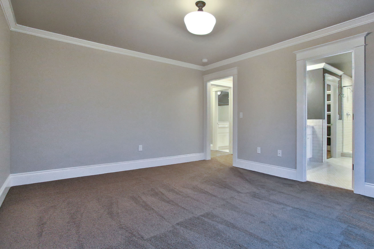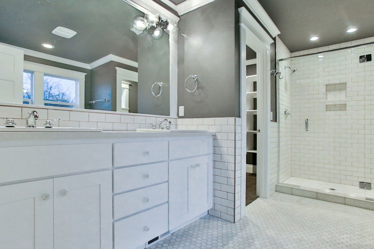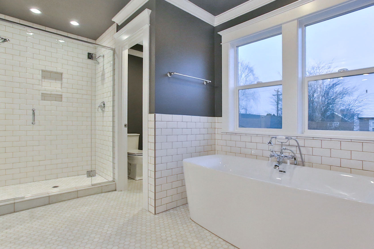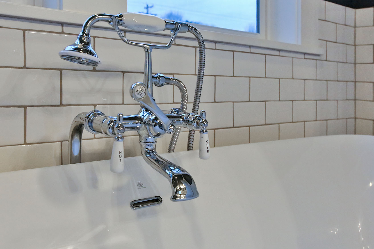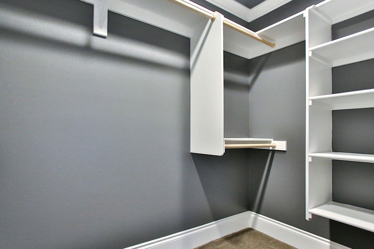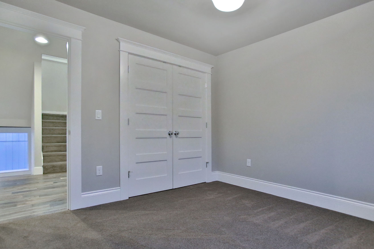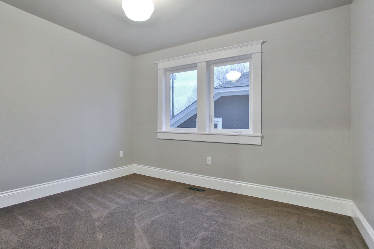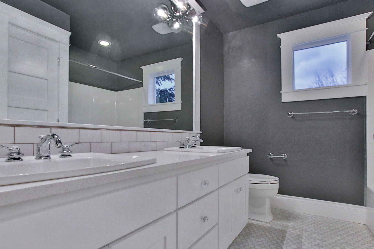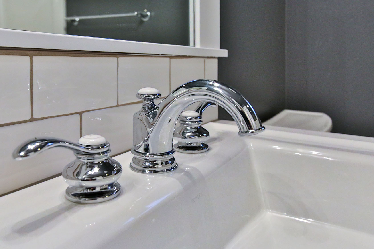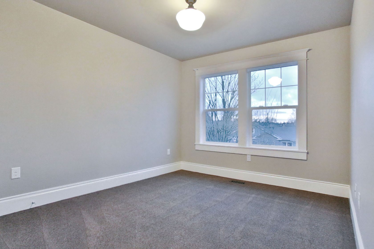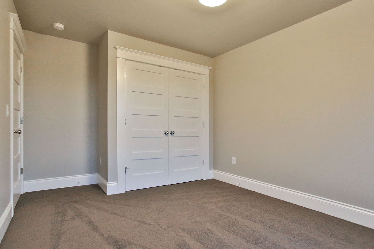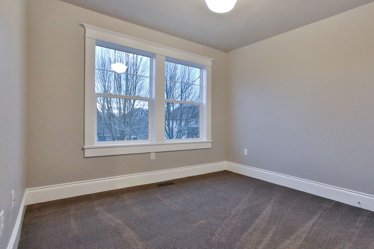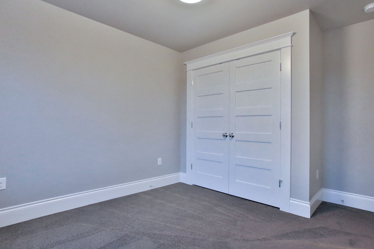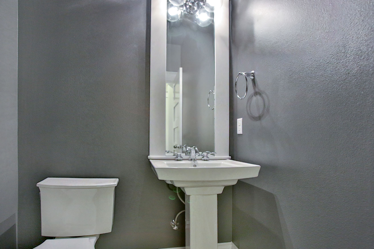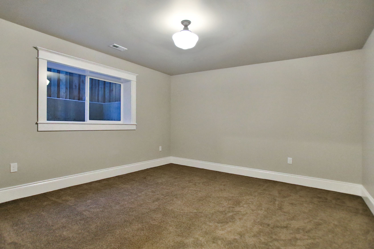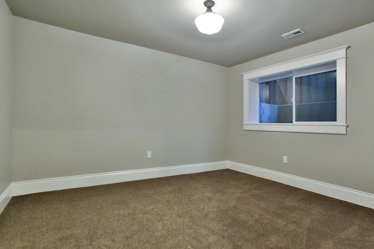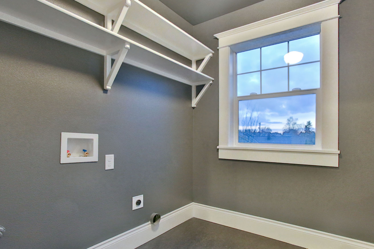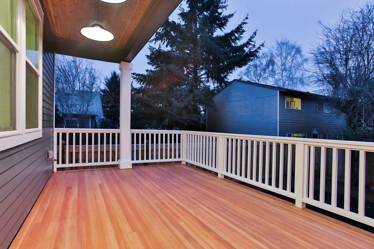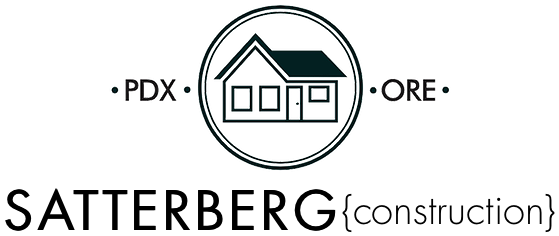2433 SE Ivon St, Portland OR 97202
SOLD
4 BEDROOM - 2.5 BATH - 3,346 SQFT
Four sprawling floors of pure elegance, this centrally located Clinton craftsman was designed with the utmost in convenience and polish in mind. The home’s appeal begins from the street, with its immaculate color scheme, broad front porch and custom stained-glass transom. Enter through the rustic front door to adjacent den and formal dining room, featuring sophisticated columns and box beam ceilings. Gourmet kitchen accessible through the main hallway or a separate dining room passage for seamless entertaining. No detail is spared in this cooking paradise! Style is maximized in the subway tile backsplash, quartz counter tops, vogue lighting fixtures and pristine white cabinetry—while function is achieved in the cooktop island with storage & eatbar, built-in appliances and deep cast iron sink. Enjoy the open environment in the living room while sitting around the marble hexagon tile fireplace. Beautiful box beam ceilings and built-in storage make this the perfect space for hosting family and friends.
Escape to the master suite with luxury free standing soak tub, dual sinks, designer tile work and walk in closet with built-in organizers. With a two car tandem garage and dual storage rooms occupying the lower level of the home, homeowners need not waste any of the 613 SQFT top floor family/bonus room on household clutter. Savor warm summer evenings on the back patio equipped with BBQ gas line or mosey over to one of the many local restaurants, bars, coffee shops and more within walking distance of your humble hearth.
